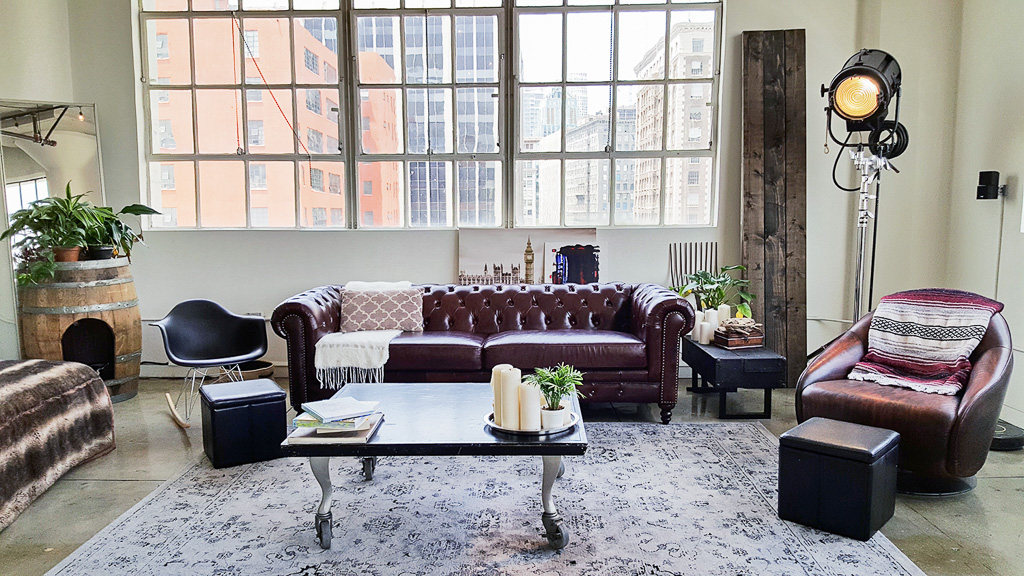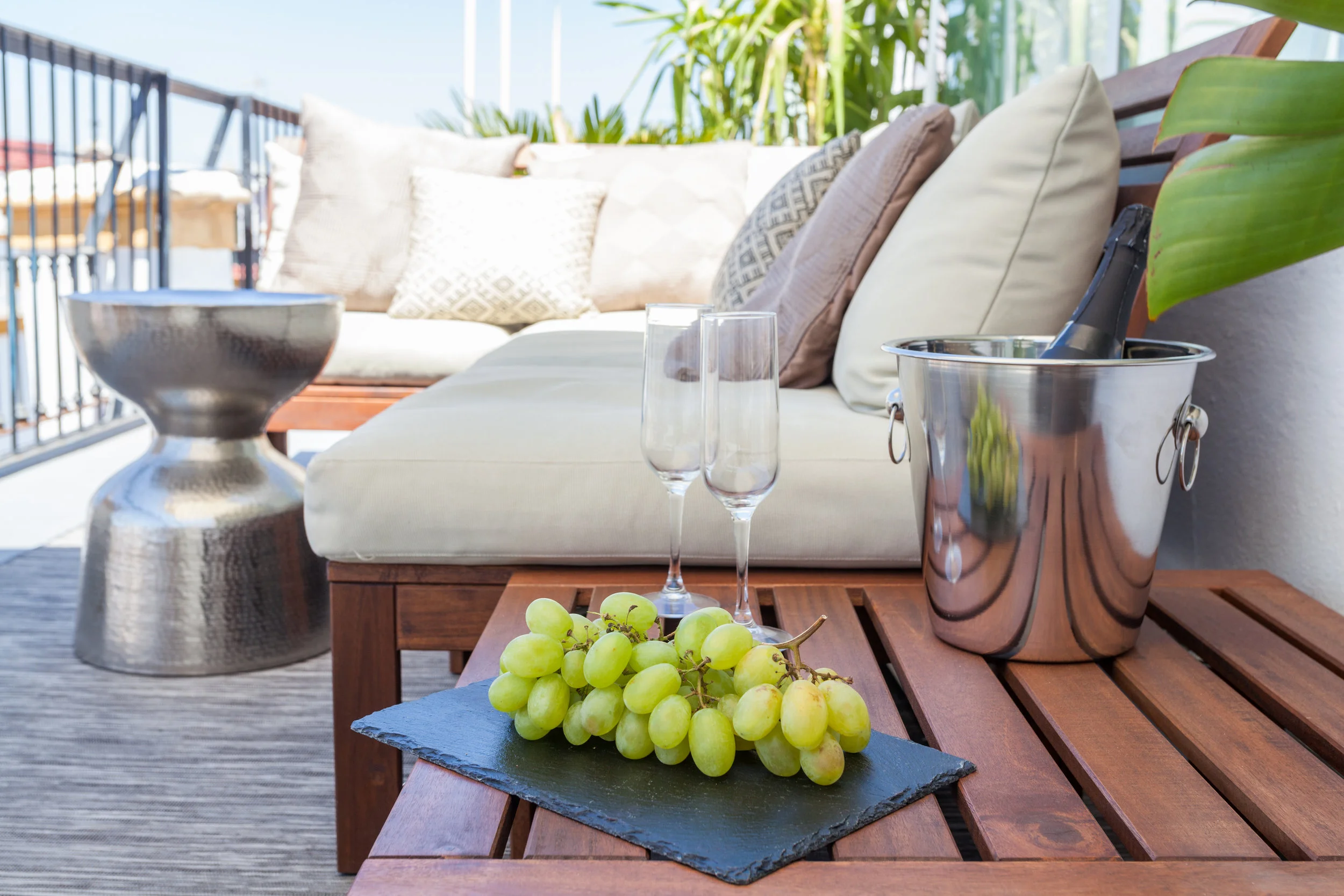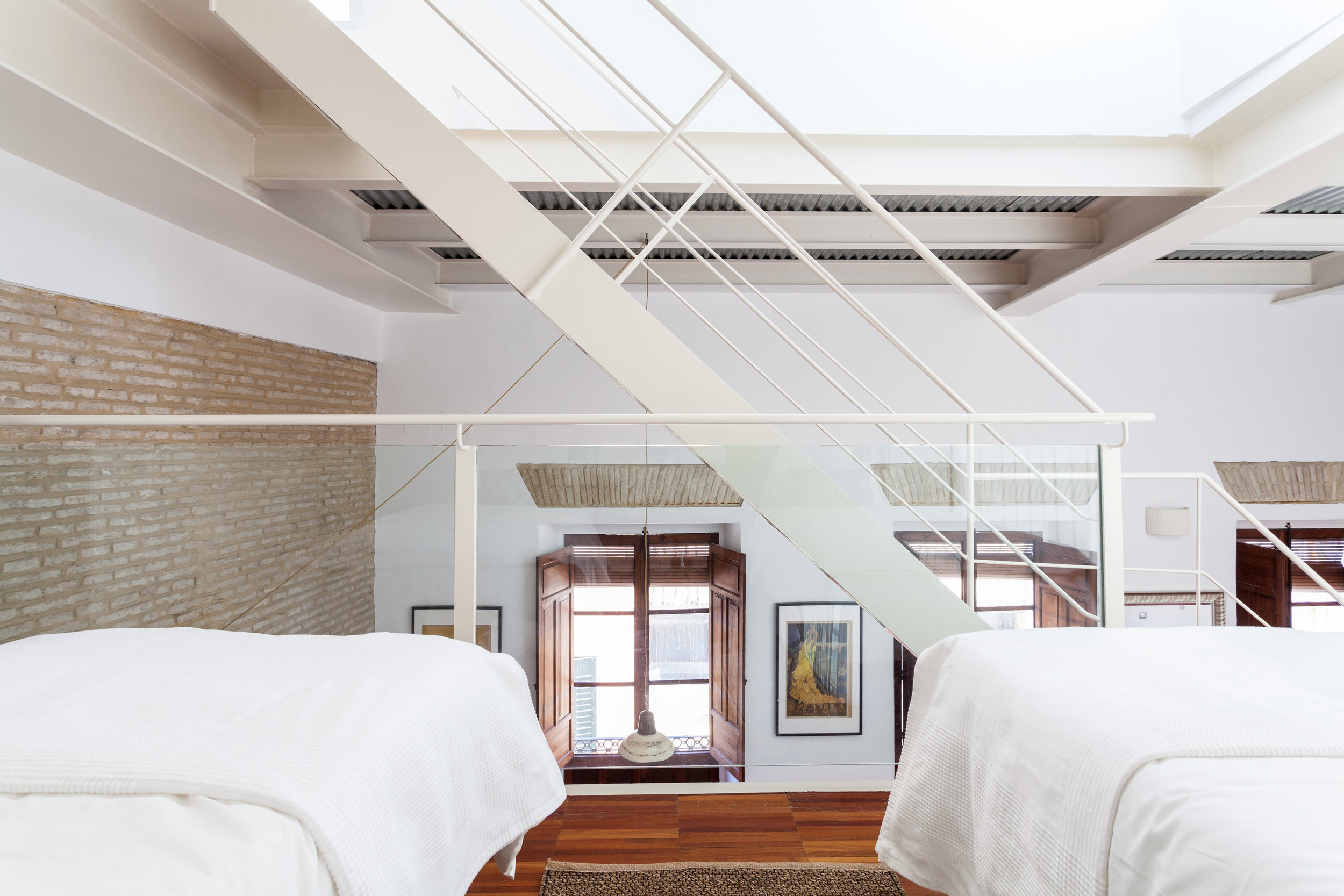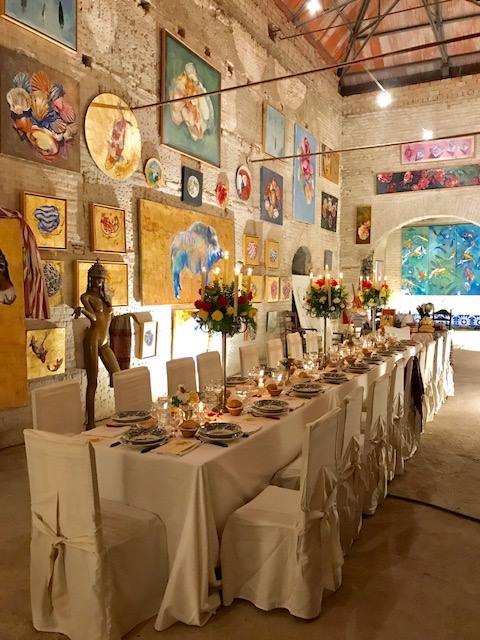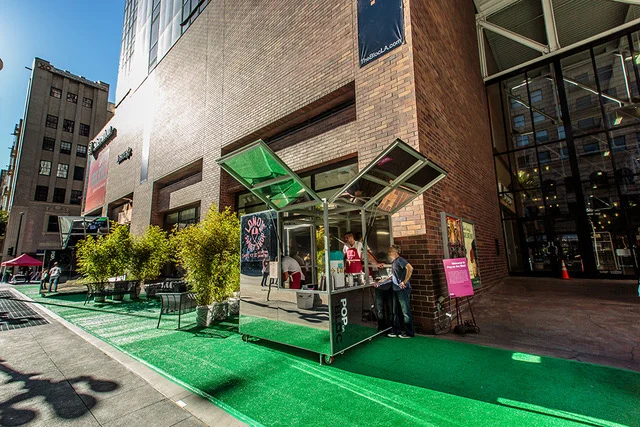ESPACIO: A real estate consulting, design and branding studio that specializes in creating functional and aesthetically pleasing residential, commercial, and event spaces.
consulting|events
Espacio consults with clients on the rebranding and redesign of their existing and future projects. We implement tailored pop-up’s and collaborative events that have proven successful in providing exposure for your property and attracting the desired tenant mix.
commercial
We have extensive experience planning and designing workspaces, offices, and business interiors. We work closely with the client in order to create functional, creative and productive spaces that suit all their necessities.








